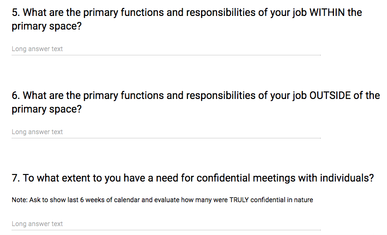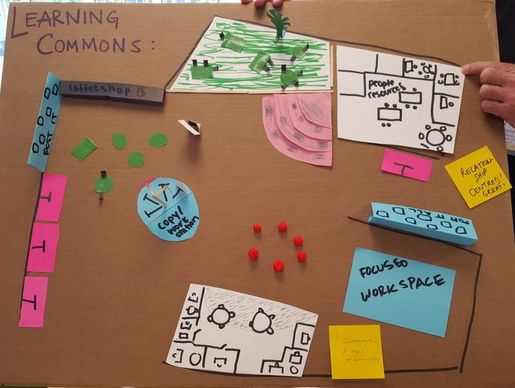Learning Space Design
It seems obvious but is often forgotten: Teaching and learning should shape the building, not vice versa.
(The Third Teacher, 2010)
Process
The information below outlines the multi-step process of learning space design as it relates to renovation of spaces at The Galloway School during 2015-2016. The process began with inventory collection, followed by conducting research, crafting a design framework, and collaborating on design with the client.
The information below outlines the multi-step process of learning space design as it relates to renovation of spaces at The Galloway School during 2015-2016. The process began with inventory collection, followed by conducting research, crafting a design framework, and collaborating on design with the client.
 Excerpt from the inventory intake form on staff space
Excerpt from the inventory intake form on staff space
1. Inventory
The process began by conducting an inventory of each learning space and each staff office space. This inventory helped stakeholders better see the varied nature of furniture and highlighted any gaps in learning space resources.
Gaps, for example, included a classroom with no blinds, which made it impossible to see the interactive board display during a sunny afternoon - and thus a teacher was unable to use available instructional technology. Other gaps included lack of access to private space for confidential meetings, insufficient desk or chair space for learners, and inadequate writable surface space.
Inventory data was collected using Google Forms and the data was compiled and shared via Google Sheets. Aggregated information was shared with stakeholders, including the Head of School, Chief Financial Officer, and the Director of 4D Learning.
The process began by conducting an inventory of each learning space and each staff office space. This inventory helped stakeholders better see the varied nature of furniture and highlighted any gaps in learning space resources.
Gaps, for example, included a classroom with no blinds, which made it impossible to see the interactive board display during a sunny afternoon - and thus a teacher was unable to use available instructional technology. Other gaps included lack of access to private space for confidential meetings, insufficient desk or chair space for learners, and inadequate writable surface space.
Inventory data was collected using Google Forms and the data was compiled and shared via Google Sheets. Aggregated information was shared with stakeholders, including the Head of School, Chief Financial Officer, and the Director of 4D Learning.
 Prototyping at the Harvard LEFT Conference
Prototyping at the Harvard LEFT Conference
2. Conduct Research
Once stakeholders agreed that there was a need to pursue a change to current learning space design, I began to conduct research on the best practices on learning space design. For research I read these books, watched these webinars, and attended these professional developments:
The Director of 4D Learning at The Galloway School (Peter Emmons) and I also conducted site visits, during which we met with leaders who had been involved in learning space design and renovations at their schools. We took tours of example learning spaces and took many pictures to document ideas, and we aligned what we saw to research.
Site visits were conducted at: Georgia Institute of Technology (Dr. Jon Colton, Professor of Manufacturing), The Lovett School (Laura Deisley, Director of Strategic Innovation), and the University of Georgia (Mrs. Beth Woods, Director of IT). Unofficial site visits were also conducted at: Calhoun High School (Calhoun, GA) and Woodward Academy (College Park, GA).
Once stakeholders agreed that there was a need to pursue a change to current learning space design, I began to conduct research on the best practices on learning space design. For research I read these books, watched these webinars, and attended these professional developments:
- Canon Design, The Third Teacher (2010)
- Prakash Nair, Language of School Design: Design Patterns for 21st Century Schools (2013)
- ISTE Webinar (Dale Basye, Peggy Grant, Stefanie Harsman, Tod Johnston), "Get Active: Reimagining Learning Spaces for Student Success" (August 13, 2015)
- Edutopia Video Playlist, "Innovative Learning Spaces"
- Harvard Learning Environments for Tomorrow Conference (May 2016)
The Director of 4D Learning at The Galloway School (Peter Emmons) and I also conducted site visits, during which we met with leaders who had been involved in learning space design and renovations at their schools. We took tours of example learning spaces and took many pictures to document ideas, and we aligned what we saw to research.
Site visits were conducted at: Georgia Institute of Technology (Dr. Jon Colton, Professor of Manufacturing), The Lovett School (Laura Deisley, Director of Strategic Innovation), and the University of Georgia (Mrs. Beth Woods, Director of IT). Unofficial site visits were also conducted at: Calhoun High School (Calhoun, GA) and Woodward Academy (College Park, GA).
3. Framework
After research I asked three faculty from Upper Learning (UL) to collaboratively create a framework through a day-long workshop where we tackled questions of pedagogy, applicable resources, and the involvement of the greater community. A second day-long workshop was conducted with four faculty from Middle Learning (ML). The ML faculty were not told the results of the framework structure the UL faculty had previously designed.
Serving as proof that the framework aligns to the ideals of 4D learning was that the frameworks were identical. The framework separates our primary principles (flexibility, transparency, home-like, engaging & interactive, and student-centered) that should be prioritized during decision-making over secondary principles (natural, professional, community, and prepared environment).
After research I asked three faculty from Upper Learning (UL) to collaboratively create a framework through a day-long workshop where we tackled questions of pedagogy, applicable resources, and the involvement of the greater community. A second day-long workshop was conducted with four faculty from Middle Learning (ML). The ML faculty were not told the results of the framework structure the UL faculty had previously designed.
Serving as proof that the framework aligns to the ideals of 4D learning was that the frameworks were identical. The framework separates our primary principles (flexibility, transparency, home-like, engaging & interactive, and student-centered) that should be prioritized during decision-making over secondary principles (natural, professional, community, and prepared environment).
| Galloway Learning Space Design Framework 4.1.16.pdf |
|
4. Collaboration & Design
Using the principals set forth in the framework, I met with faculty about needs and desires for their primary space. We collected visuals of practical and dream furniture and spaces using Pinterest. Concurrently, the project manager and I met with vendors from different furniture companies, a carpenter, an interior designer, and a construction/facilities manager to determine commercial-grade options that fit within the design framework principles. Through the visual collection online and with vendors, a catalog of coordinating items was created. At this point in the process I analyzed the data and recommended certain spaces for priority design given the limited budget and scope of time for project completion. A proposal of projects was organized through the project management system (Smartsheets). I worked with the Head of School, Director of 4D Learning, Chief Financial Officer, Director of Technology, Project Manager, and Director of Facilities to create a process for project approval and to approve projects for implementation in summer 2016. While individual faculty had been collaborated with regularly throughout the process, the entire faculty were informed in February 2016 of the project scope. |